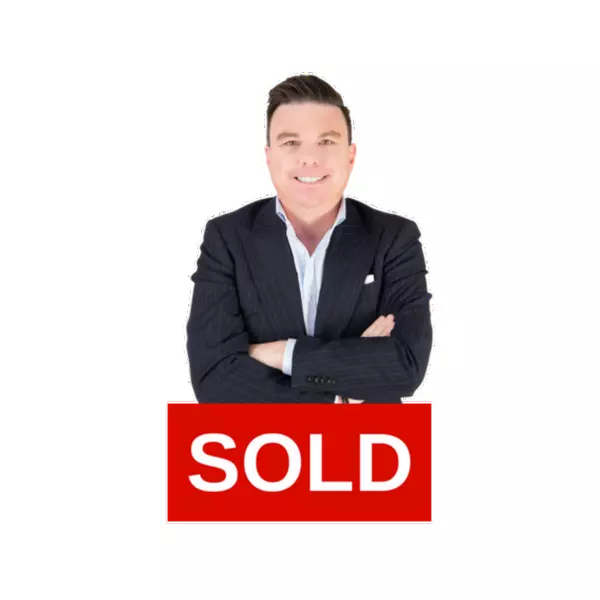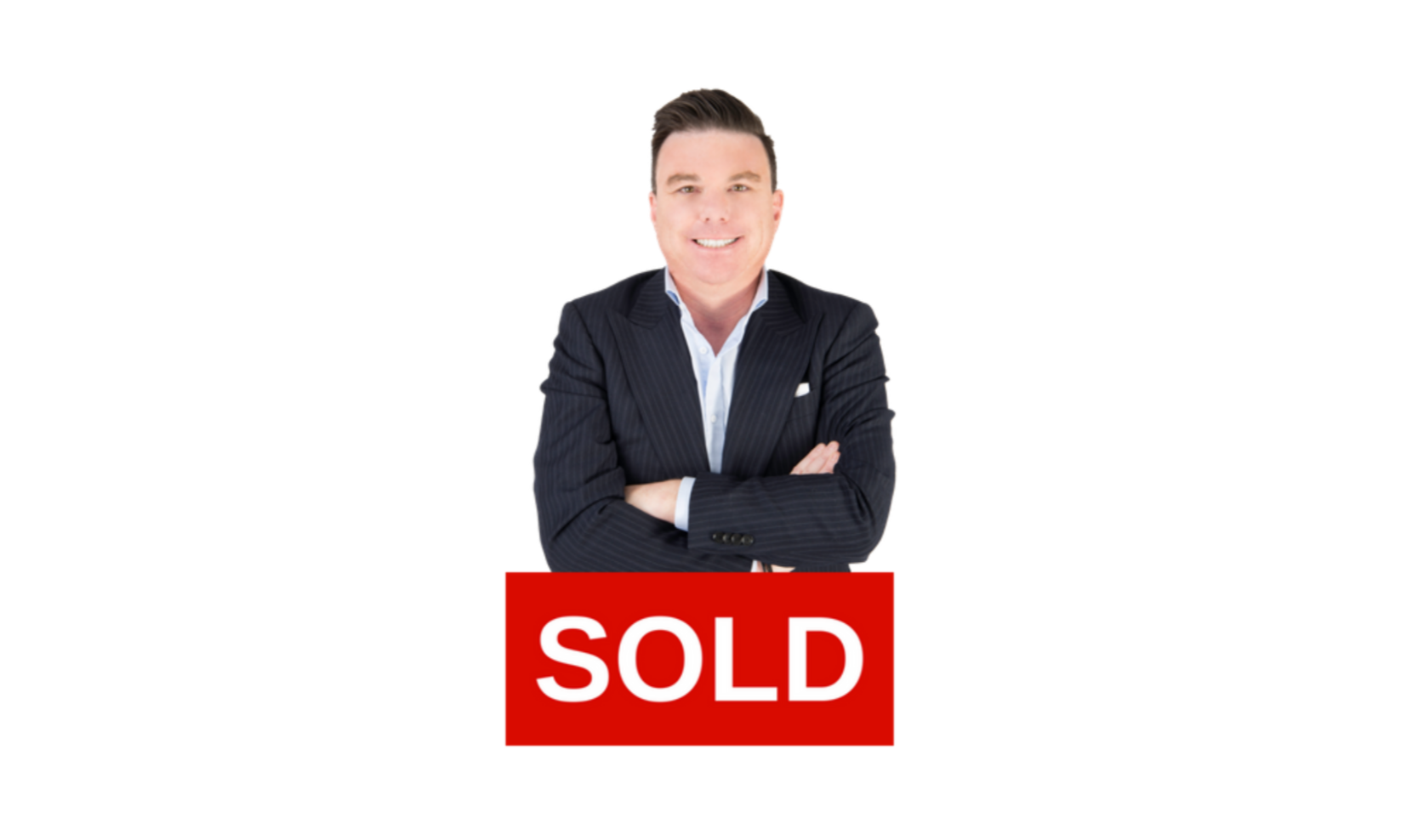$287,000
$299,000
4.0%For more information regarding the value of a property, please contact us for a free consultation.
200 Brookpark DR SW #126 Calgary, AB T2W 3E5
2 Beds
1 Bath
962 SqFt
Key Details
Sold Price $287,000
Property Type Townhouse
Sub Type Row/Townhouse
Listing Status Sold
Purchase Type For Sale
Square Footage 962 sqft
Price per Sqft $298
Subdivision Braeside
MLS® Listing ID A2233418
Sold Date 09/11/25
Style 2 Storey
Bedrooms 2
Full Baths 1
Condo Fees $351
Year Built 1977
Annual Tax Amount $1,671
Tax Year 2025
Property Sub-Type Row/Townhouse
Source Calgary
Property Description
Welcome to the most affordable townhome in Cedarbrook Park! This beautifully renovated two storey townhouse contains two bedrooms and one bathroom, perfect for the first-time buyers, investors or downsizers. This lovely renovated home offers almost 1000 sq. ft. and is move in ready with many upgrades! Including: new vinyl plank flooring, freshly painted with new baseboards, new ceiling knockdown texture with new LED Flush Mount ceiling light fixtures, NEW WINDOWS 2023, only one year Washer/Dryer - LG, Water Tank - 2017, newer kitchen and appliances. The kitchen is bright with new cabinets, tile backsplash, white quartz countertop, etc. There is a large balcony off the living room, ideal for a BBQ and enjoying on sunny days. Parking is a breeze with an assigned surface stall, and easy access to public transportation, playgrounds, shopping and more. Great opportunity to make this your home today!
Location
State AB
County Calgary
Area Cal Zone S
Zoning M-C1 d75
Direction S
Rooms
Basement None
Interior
Interior Features No Smoking Home
Heating Forced Air, Natural Gas
Cooling None
Flooring Vinyl Plank
Appliance Dishwasher, Electric Stove, Microwave, Range Hood, Refrigerator, Washer/Dryer, Window Coverings
Laundry In Unit
Exterior
Parking Features Stall
Garage Description Stall
Fence None
Community Features Park, Playground, Schools Nearby, Shopping Nearby, Sidewalks
Amenities Available Other, Playground
Roof Type Asphalt Shingle
Porch Balcony(s)
Exposure S
Total Parking Spaces 1
Building
Lot Description Interior Lot
Foundation Poured Concrete
Architectural Style 2 Storey
Level or Stories Two
Structure Type Stucco,Vinyl Siding,Wood Frame
Others
HOA Fee Include Common Area Maintenance,Insurance,Parking,Professional Management,Reserve Fund Contributions,Sewer,Snow Removal
Restrictions None Known,Pet Restrictions or Board approval Required,Utility Right Of Way
Tax ID 101621897
Ownership Private
Pets Allowed Restrictions
Read Less
Want to know what your home might be worth? Contact us for a FREE valuation!

Our team is ready to help you sell your home for the highest possible price ASAP






