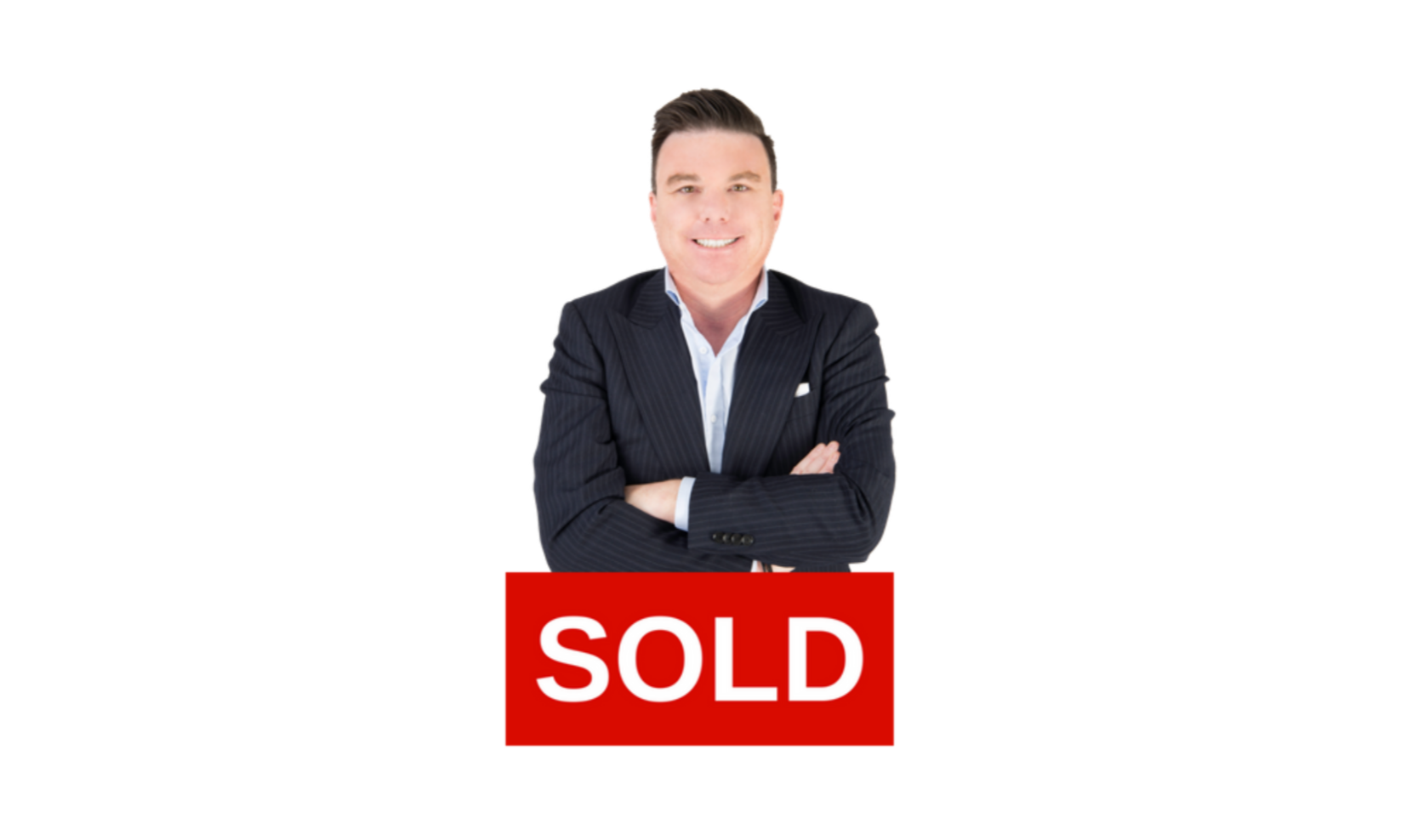$180,000
$189,000
4.8%For more information regarding the value of a property, please contact us for a free consultation.
4719 33 ST #501 Red Deer, AB T4N 0N7
3 Beds
2 Baths
925 SqFt
Key Details
Sold Price $180,000
Property Type Townhouse
Sub Type Row/Townhouse
Listing Status Sold
Purchase Type For Sale
Square Footage 925 sqft
Price per Sqft $194
Subdivision South Hill
MLS® Listing ID A2249900
Sold Date 09/03/25
Style 2 Storey
Bedrooms 3
Full Baths 2
Condo Fees $421
Year Built 1962
Annual Tax Amount $1,206
Tax Year 2025
Lot Size 445 Sqft
Acres 0.01
Property Sub-Type Row/Townhouse
Source Calgary
Property Description
Click brochure link for more details** Steps to Kin Canyon! Fully Developed 3-Bed Townhome.
This bright and spacious 3-bedroom, 2-bathroom townhome offers the perfect blend of comfort and convenience. Located just a 2-minute walk from beautiful Kin Canyon Park and close to scenic trails, shopping malls, restaurants, walk-in clinics, professional services and 5-minute drive to Red Deer Polytechnic.
Facing the quiet interior courtyard, you'll enjoy a sunny, south-facing sitting area , ideal for morning coffee or evening relaxation.
Inside, the main floor features an updated kitchen and a spacious living room perfect for both everyday living and entertaining. Upstairs, you'll find three bedrooms and a full 4-piece bathroom. The fully developed basement adds even more living space with a large family room, a 3-piece bathroom, and a laundry/utility area.
Additional highlights include two dedicated parking stalls and a desirable location within a friendly community.
Location
State AB
County Red Deer
Zoning R-H
Direction S
Rooms
Basement Finished, Full
Interior
Interior Features Separate Entrance
Heating Forced Air, Natural Gas
Cooling None
Flooring Ceramic Tile, Laminate, Vinyl Plank
Appliance Dryer, Refrigerator, Stove(s), Washer
Laundry Laundry Room
Exterior
Parking Features Off Street, Parking Lot, Stall
Garage Description Off Street, Parking Lot, Stall
Fence None
Community Features Park, Playground, Schools Nearby, Shopping Nearby
Amenities Available Parking, Snow Removal
Roof Type Asphalt Shingle
Porch None
Total Parking Spaces 2
Building
Lot Description See Remarks
Foundation Poured Concrete
Architectural Style 2 Storey
Level or Stories Two
Structure Type Vinyl Siding,Wood Frame
Others
HOA Fee Include Amenities of HOA/Condo,Insurance,Maintenance Grounds,Parking,Professional Management,Reserve Fund Contributions,Snow Removal
Restrictions Call Lister
Tax ID 102716154
Ownership Private
Pets Allowed Restrictions
Read Less
Want to know what your home might be worth? Contact us for a FREE valuation!

Our team is ready to help you sell your home for the highest possible price ASAP






