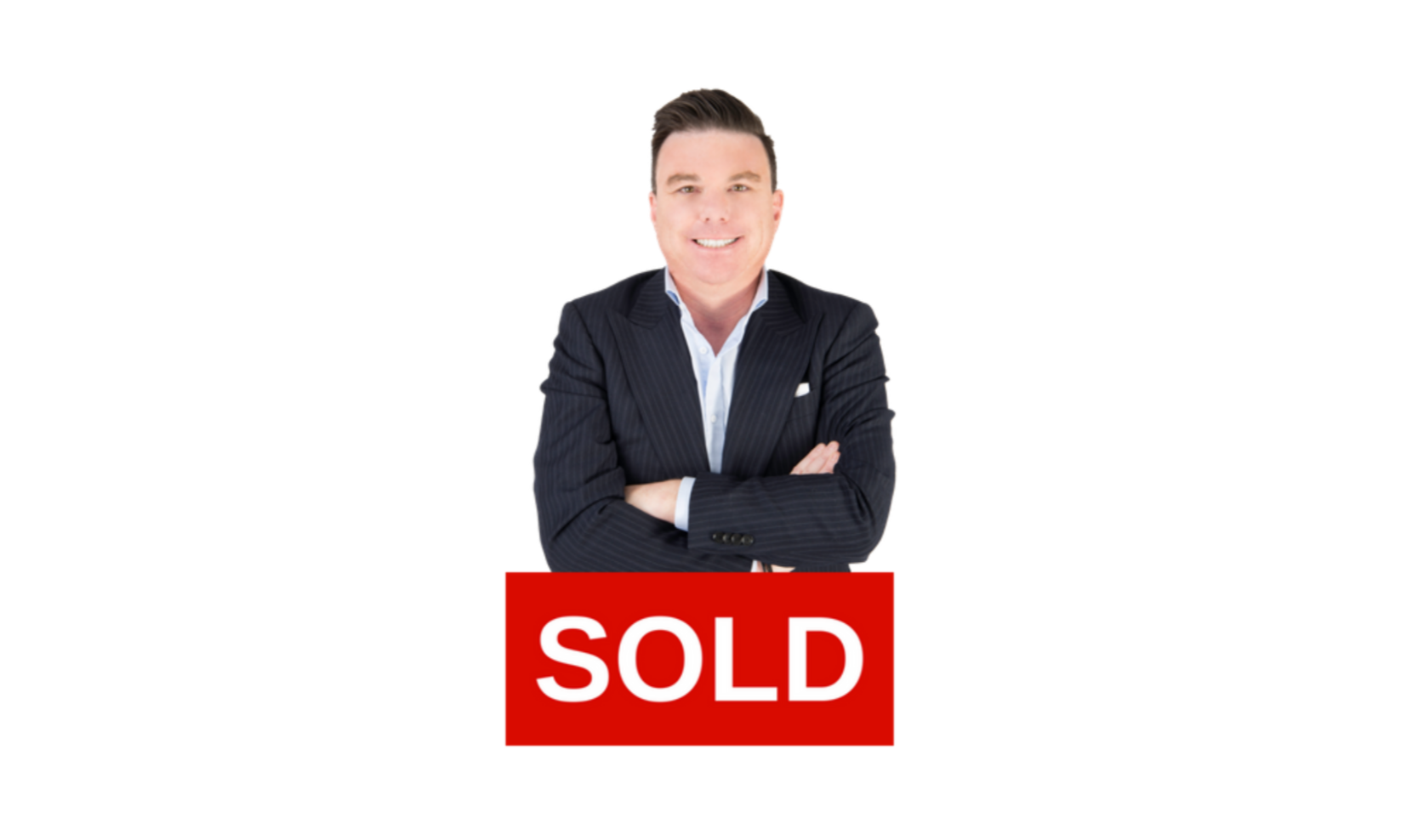$430,000
$439,900
2.3%For more information regarding the value of a property, please contact us for a free consultation.
127 Ellenwood DR Red Deer, AB T4R 2N2
4 Beds
3 Baths
1,179 SqFt
Key Details
Sold Price $430,000
Property Type Single Family Home
Sub Type Detached
Listing Status Sold
Purchase Type For Sale
Square Footage 1,179 sqft
Price per Sqft $364
Subdivision Eastview
MLS® Listing ID A2244960
Sold Date 09/02/25
Style Bi-Level
Bedrooms 4
Full Baths 3
Year Built 1996
Annual Tax Amount $3,793
Tax Year 2025
Lot Size 5,817 Sqft
Acres 0.13
Property Sub-Type Detached
Source Central Alberta
Property Description
Beautifully updated home across from a park! Situated on a huge lot, this nicely renovated bi-level enjoys park views across the street with access to walking trails, playgrounds, basketball/tennis courts, and an outdoor rink in the winter time. This spacious home offers over 2200 square feet of developed space and upgrades including vaulting ceilings, central A/C, in-floor heat in the basement, updated bathrooms, newer carpets, a large composite deck, hot tub, 23x26' heated garage, and more! The main floor living space is wide open and stays bright thanks to an abundance of windows, and the well appointed kitchen offers oak cabinetry with stainless steel appliances and an island with granite counter top. The large primary bedroom offers newer carpet, an updated 3 pce ensuite, and walk in closet while the second bedroom also has newer carpet and utilizes an updated 4 pce bathroom. The basement is fully finished with a large family room space, two spacious bedrooms, a full 4 pce bath, and a finished laundry room with tons of extra storage space. You'll love relaxing on the huge private deck space out back or enjoying cooler evenings in the hot tub! There's still lots of yard left to enjoy along with the 23x26' fully finished and heated garage. This great home is a total package in a great location with lots of features to love and enjoy for years to come!
Location
State AB
County Red Deer
Zoning R-L
Direction NW
Rooms
Other Rooms 1
Basement Finished, Full
Interior
Interior Features Breakfast Bar, Ceiling Fan(s), Closet Organizers, Kitchen Island, Open Floorplan, Pantry, Separate Entrance, Storage, Vaulted Ceiling(s), Vinyl Windows, Walk-In Closet(s)
Heating In Floor, Forced Air, Natural Gas
Cooling Central Air
Flooring Carpet, Laminate, Tile
Appliance Dishwasher, Electric Stove, Microwave, Range Hood, Refrigerator, Washer/Dryer
Laundry In Basement, Laundry Room
Exterior
Parking Features Double Garage Detached, Off Street
Garage Spaces 2.0
Garage Description Double Garage Detached, Off Street
Fence Fenced
Community Features Park, Playground, Schools Nearby, Sidewalks, Street Lights, Walking/Bike Paths
Roof Type Asphalt Shingle
Porch Deck
Lot Frontage 35.47
Exposure NW,SE
Total Parking Spaces 2
Building
Lot Description Back Lane, Back Yard, Front Yard, Interior Lot
Foundation Poured Concrete
Architectural Style Bi-Level
Level or Stories Bi-Level
Structure Type Concrete,Vinyl Siding,Wood Frame
Others
Restrictions None Known
Tax ID 102745889
Ownership Private
Read Less
Want to know what your home might be worth? Contact us for a FREE valuation!

Our team is ready to help you sell your home for the highest possible price ASAP






