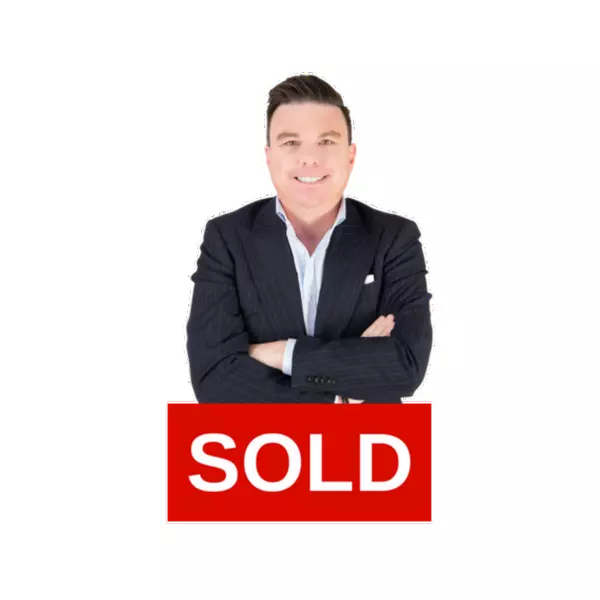$2,000,000
$2,300,000
13.0%For more information regarding the value of a property, please contact us for a free consultation.
8 Heritage Lake SHRS Heritage Pointe, AB T0L 0X0
8 Beds
5 Baths
4,501 SqFt
Key Details
Sold Price $2,000,000
Property Type Single Family Home
Sub Type Detached
Listing Status Sold
Purchase Type For Sale
Square Footage 4,501 sqft
Price per Sqft $444
MLS® Listing ID A2225759
Sold Date 06/20/25
Style 2 Storey
Bedrooms 8
Full Baths 4
Half Baths 1
HOA Fees $138/ann
HOA Y/N 1
Year Built 2006
Annual Tax Amount $11,270
Tax Year 2025
Lot Size 10,813 Sqft
Acres 0.25
Property Sub-Type Detached
Source Calgary
Property Description
Welcome to 8 Heritage Lake Shores in the sought-after lake and golf community of Heritage Pointe. This exquisite 2 story home offers over 6800 sq. ft. of finished living space and blends traditional country style with modern farmhouse and is overflowing with luxurious features. Offering 6 bedrooms, 5 bathrooms, 2 laundry rooms, 2 home offices, a home gym with an infrared sauna, a home theater, an impressive bar, a triple car garage, and backs onto the private gated upper lake offering pristine and peaceful views. This home is perfect for families of any age with 4 bedrooms on the upper level, one bedroom on the main level, and another downstairs. The great room has a vaulted, rustic exposed beam ceiling and a beautiful 28-foot rock gas fireplace that warms up this gorgeous space. The south-facing windows flood the home with natural light, and the accordion doors open up to the stamped concrete deck, making the space excellent for entertaining during the warm months. The covered rear deck has automated drop-down screens, 2 natural gas heaters, a fireplace, and a natural gas connection for your grill – the perfect spot to enjoy a summer meal BUG-FREE! The large kitchen is complete with dual Miele wall ovens, a gas cooktop, large subzero refrigerator, 2 dishwashers, 2 double sinks, 2 large islands, and a bar off the kitchen for your cocktail and wine pouring. Upstairs, you will find a thoughtfully designed upper level with 4 bedrooms, including the impressive primary retreat with a spa-like ensuite bath; plus an office, a second laundry room, and a secret room hidden behind a bookshelf – the perfect spot for kids to hang out! The lower level was made for entertaining with a custom wet bar with leathered granite, billiards/games area, and a home theater with a 4K Sony Projector, 120 inch diamond screen, and sound-proofing panels. The built-in Sonos sound system throughout the house and patio will complete your entertaining dream. Enjoy more of what you love from the home gym, to the sauna or steam shower, and more. Year-round lakeside living at its finest – enjoy walking on the extensive paths around this beautiful community, go for a swim, catch some fish, or go for a paddle on the lake! Heritage Pointe Golf Course and Launch Pad are just around the corner. Enjoy a spa day at the local spa, followed by some shopping and lunch, all within walking distance. During the winter, skating, hockey, ice fishing, and more are all at your fingertips.
Location
State AB
County Foothills County
Zoning RC
Direction NE
Rooms
Other Rooms 1
Basement Finished, Full
Interior
Interior Features Bar, Beamed Ceilings, Built-in Features, Ceiling Fan(s), Central Vacuum, Closet Organizers, Double Vanity, High Ceilings, Kitchen Island, No Smoking Home, Open Floorplan, Pantry, Storage, Sump Pump(s), Vaulted Ceiling(s), Walk-In Closet(s), Wet Bar, Wired for Data, Wired for Sound
Heating Forced Air
Cooling Central Air
Flooring Carpet, Hardwood, Tile
Fireplaces Number 4
Fireplaces Type Electric, Gas
Appliance Bar Fridge, Central Air Conditioner, Dishwasher, Dryer, Garage Control(s), Gas Range, Microwave, Range Hood, Refrigerator, Washer, Window Coverings
Laundry Laundry Room, Main Level, Multiple Locations, See Remarks, Sink, Upper Level
Exterior
Parking Features Heated Garage, Oversized, Triple Garage Attached
Garage Spaces 3.0
Garage Description Heated Garage, Oversized, Triple Garage Attached
Fence Fenced
Community Features Clubhouse, Fishing, Golf, Lake, Park, Playground, Shopping Nearby, Sidewalks, Street Lights, Tennis Court(s), Walking/Bike Paths
Amenities Available Beach Access, Clubhouse, Playground
Roof Type Asphalt Shingle
Porch Deck, Enclosed, Patio, Porch, Screened
Lot Frontage 57.94
Total Parking Spaces 8
Building
Lot Description Back Yard, No Neighbours Behind, Underground Sprinklers
Foundation Poured Concrete
Architectural Style 2 Storey
Level or Stories Two
Structure Type Composite Siding,Stone,Wood Frame
Others
Restrictions None Known
Tax ID 101426839
Ownership Private
Read Less
Want to know what your home might be worth? Contact us for a FREE valuation!

Our team is ready to help you sell your home for the highest possible price ASAP





