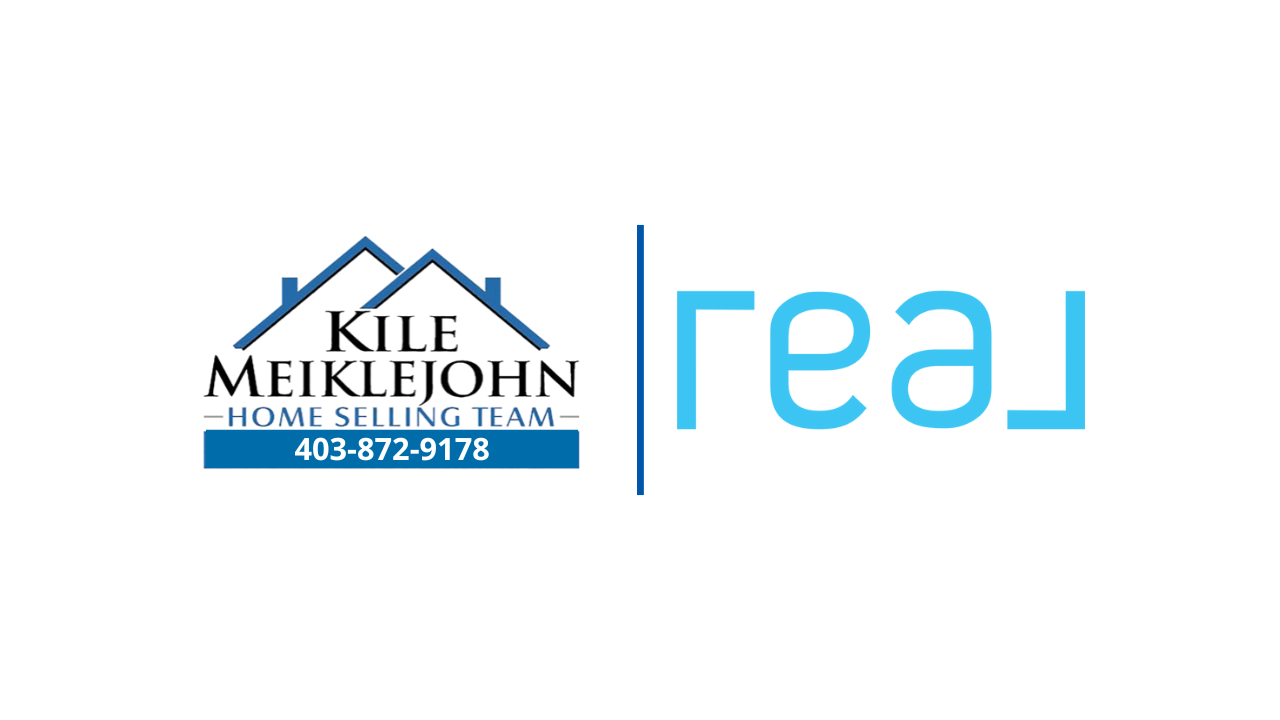
| 194 Jaspar CRESCENT Red Deer AB T4P 0G9 | |
| Price | $ 469,900 |
| Listing ID | A2208571 |
| Property Type | Detached |
| County | Red Deer |
| Neighborhood | Johnstone Crossing |
| Beds | 4 |
| Baths | 3 |
| House Size | 1168 |
| Year Built | 2009 |
| Days on website | 19 |
Description
Modern 2009 GREEN-BUILT 1160 sq. ft. bi-level on a quiet close in Johnstone Crossing located near a green space and
playground. The main floor has a bright, wide open plan with a beautiful oak kitchen and eating bar. This house is loaded with in/floor heat, hot and
cold ext. water taps, air conditioning, jet tub, a beautiful built-in entertainment centre, separate entry to the basement, wet bar, laminate flooring,
and stainless steel appliances. The master bdrm. has hookups for laundry, walk-in closet, 4 pce. bath and an entry to the covered rear deck.
Green/heat efficiency options include 98%efficient furnace, radiant heat, ICS styrofoam basement, upgraded insulation, and plumbing. The 24 x 24
shop has individual vehicle doors, high ceiling, insulation, heat, and 220 power with several cabinets for tools. Have a look, you won't be
disappointed!
Financial Information
List Price: $ 469900
Property Features
Basement: Finished, Full
Construction Materials: Vinyl Siding, Wood Siding
Cooling: Central Air
Direction Faces: S
Exterior Features: Balcony
Flooring: Carpet, Laminate, Linoleum
Foundation Details: Poured Concrete
Heating: Forced Air, Natural Gas
Interior Features: Central Vacuum
Laundry Features: In Basement, Main Level
Levels: Bi-Level
Lot Features: Landscaped, No Neighbours Behind, Standard Shaped Lot
Parking Features: Double Garage Detached
Patio And Porch Features: Balcony(s)
Roof: Asphalt Shingle
Structure Type: House
Listed By:
Real Broker





