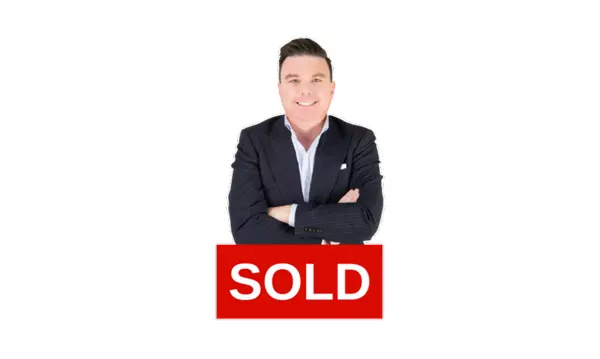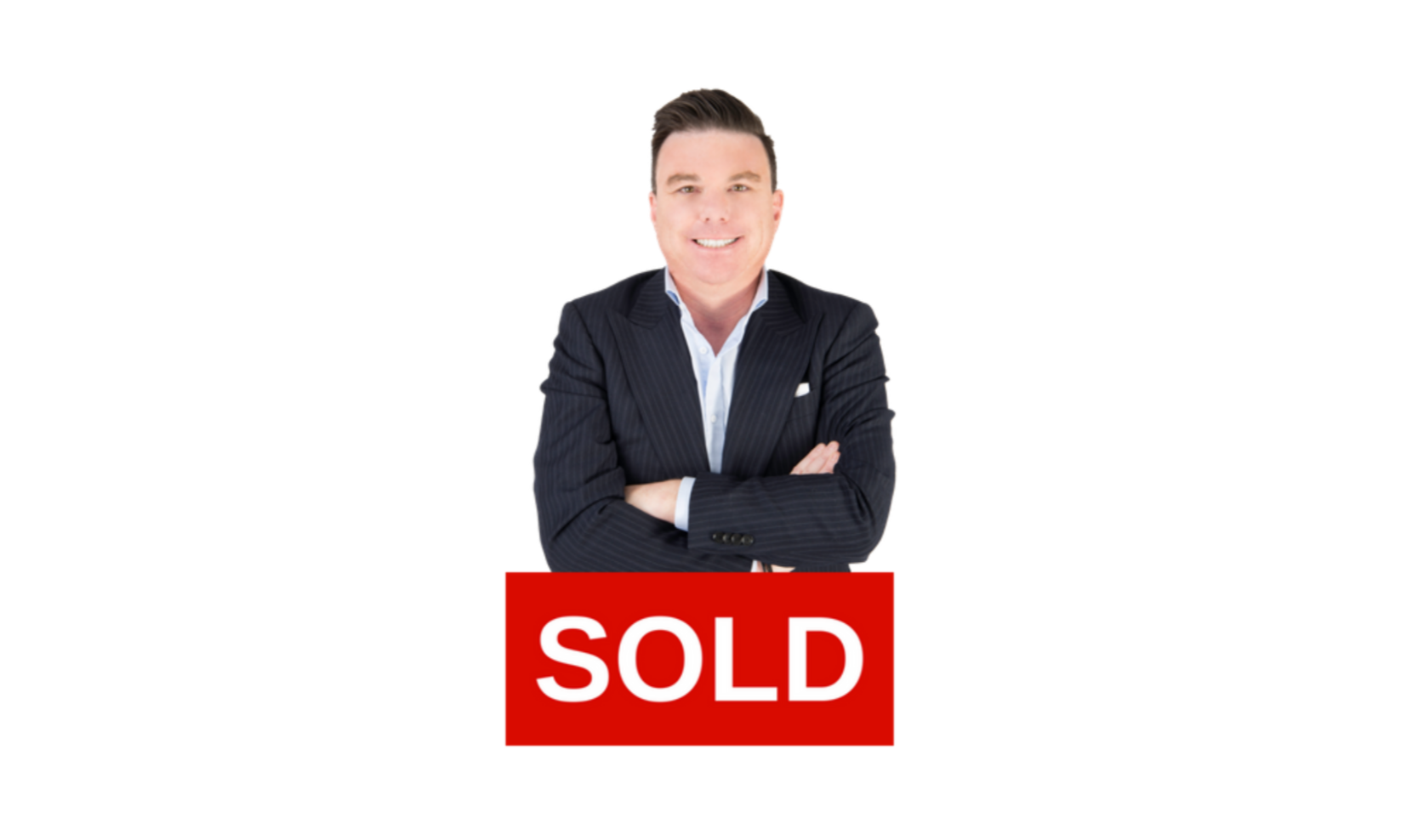
21044 594 HWY Rural Stettler No. 6 County Of, AB T0C1G0
4 Beds
2 Baths
1,077 SqFt
UPDATED:
Key Details
Property Type Single Family Home
Sub Type Detached
Listing Status Active
Purchase Type For Sale
Square Footage 1,077 sqft
Price per Sqft $532
MLS® Listing ID A2259629
Style Acreage with Residence,Bi-Level
Bedrooms 4
Full Baths 2
Year Built 1999
Annual Tax Amount $3,601
Tax Year 2025
Lot Size 3.270 Acres
Acres 3.27
Property Sub-Type Detached
Source Central Alberta
Property Description
A HEATED WORKSHOP is cleverly divided to provide warm work space on one side and unheated cold storage with a LARGE OVERHEAD DOOR and mezzanine on the other. Attached to the shop is a FENCED DOG RUN with a DOGGY DOOR for year-round indoor/outdoor access. Nearby, a versatile SHELTER adds even more covered space for projects or equipment. Garden enthusiasts will love the GARDEN AREA, GREENHOUSE, and POTTING SHED.
One of the property's showpieces is the CUSTOM GRAIN-BIN BAR/BUNKIE (2022)—HEATED, INSULATED, and POWERED—set beside a FIRE-PIT AREA complete with swing-bench seating and a 30-AMP RV PLUG-IN for easy camper or guest hookups.
This home has been lovingly maintained with MANY PRACTICAL UPDATES: 2018 sewer pump and furnace motherboard, 2019 hot water tank, 2020 dishwasher, 2021 KitchenAid gas stove with DOUBLE OVENS and over-the-range microwave, 2022 water pressure tank plus new washer and dryer, a METAL ROOF in 2023, and a NEW FRIDGE in 2025. The property is PERIMETER-FENCED and gated for convenience and peace of mind. All around, this acreage offers exceptional privacy, thoughtful upgrades, and tremendous value in the County of Stettler.
Location
State AB
County Stettler No. 6, County Of
Zoning Residential
Direction S
Rooms
Basement Finished, Full
Interior
Interior Features Kitchen Island, Natural Woodwork, Open Floorplan, Soaking Tub, Vaulted Ceiling(s)
Heating Forced Air, Natural Gas
Cooling Central Air
Flooring Laminate, Vinyl
Fireplaces Number 1
Fireplaces Type Basement, Wood Burning Stove
Inclusions Greenhouse, garden shed, custom built grain bin bar, wood burning stove in basement, wood burning stove in shop, free standing pool, dog run, wood working benches
Appliance Dishwasher, Gas Stove, Microwave, Microwave Hood Fan, Refrigerator, Washer/Dryer
Laundry In Basement, Laundry Room
Exterior
Parking Features Quad or More Detached, Workshop in Garage
Garage Spaces 3.0
Garage Description Quad or More Detached, Workshop in Garage
Fence Fenced
Community Features None
Roof Type Metal
Porch Deck
Building
Lot Description Dog Run Fenced In, Garden, Landscaped, Many Trees, Private, Wooded
Foundation Poured Concrete
Sewer Septic Tank
Water Well
Architectural Style Acreage with Residence, Bi-Level
Level or Stories Bi-Level
Structure Type Vinyl Siding
Others
Restrictions None Known
Tax ID 57205302
Ownership Private
Virtual Tour https://youtu.be/SKBnnbtIQCE






