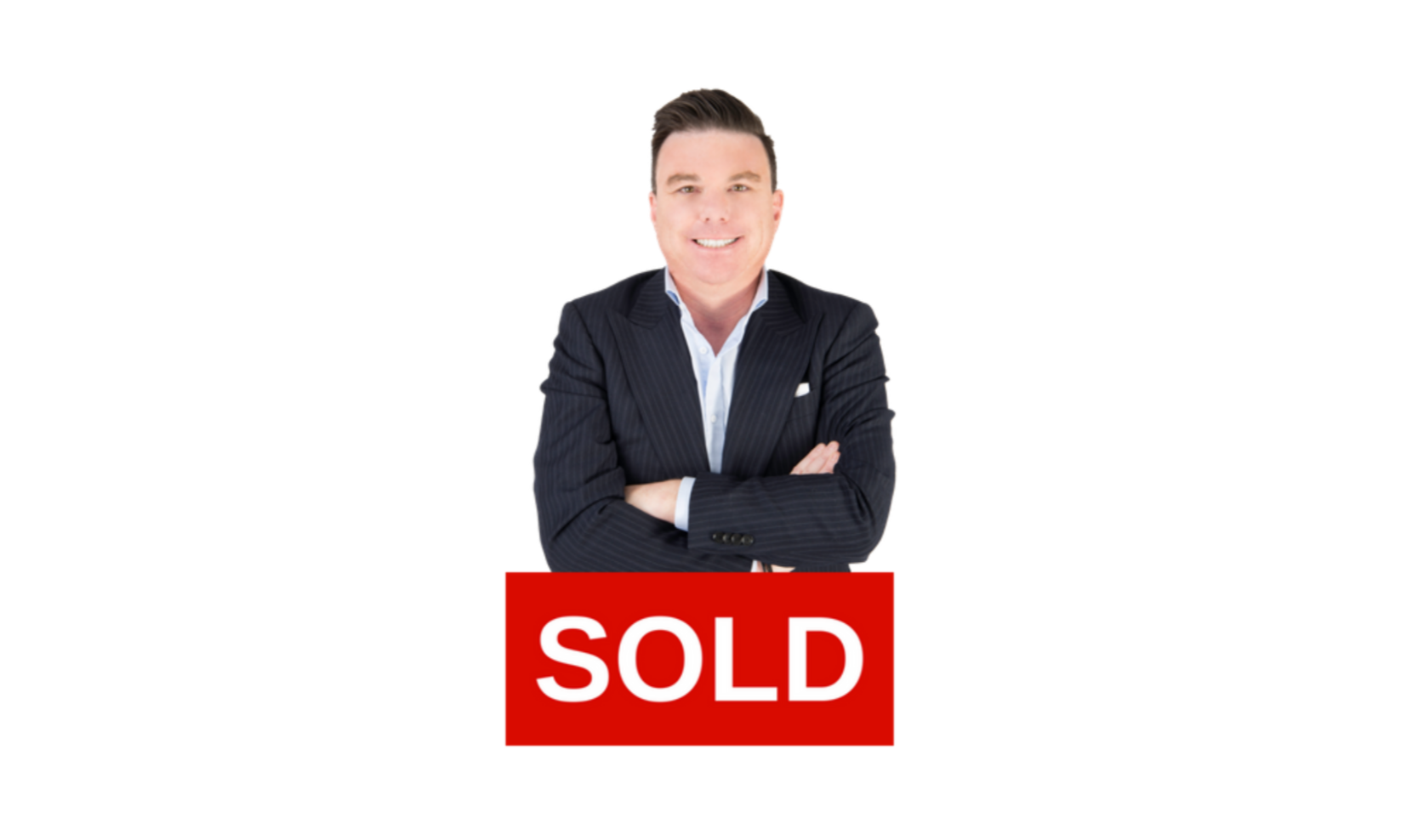
27 Irving CRES Red Deer, AB T4R 3R9
5 Beds
3 Baths
1,591 SqFt
UPDATED:
Key Details
Property Type Single Family Home
Sub Type Detached
Listing Status Active
Purchase Type For Sale
Approx. Sqft 1591.14
Square Footage 1,591 sqft
Price per Sqft $502
Subdivision Inglewood West
MLS Listing ID A2250181
Style Bungalow
Bedrooms 5
Full Baths 3
Year Built 2004
Lot Size 6,969 Sqft
Property Sub-Type Detached
Property Description
Location
State AB
County 0262
Community Park, Playground, Schools Nearby, Shopping Nearby, Sidewalks, Street Lights, Walking/Bike Paths
Zoning R-L
Rooms
Basement Finished, Full
Interior
Interior Features Breakfast Bar, Central Vacuum, Closet Organizers, Crown Molding, Granite Counters, Open Floorplan, Recessed Lighting, Soaking Tub, Storage, Tray Ceiling(s), Walk-In Closet(s)
Heating Forced Air, Natural Gas
Cooling Central Air
Flooring Carpet, Hardwood, Tile
Fireplaces Number 1
Fireplaces Type Double Sided, Gas, Living Room
Inclusions Fridge, Stove, Dishwasher, Washer, Dryer, all window coverings, garage door openers and remotes (3), all bookshelves in basement, hall tree, tv mounts (4), tvs (3) shed, generator
Laundry Main Level
Exterior
Exterior Feature Private Yard
Parking Features Heated Garage, Triple Garage Attached
Garage Spaces 3.0
Fence Fenced
Community Features Park, Playground, Schools Nearby, Shopping Nearby, Sidewalks, Street Lights, Walking/Bike Paths
Roof Type Asphalt Shingle
Building
Lot Description Back Yard, Backs on to Park/Green Space, City Lot, Pie Shaped Lot
Dwelling Type House
Foundation Poured Concrete
New Construction No
Others
Virtual Tour https://unbranded.youriguide.com/hxzpz_27_irving_crescent_red_deer_ab/






