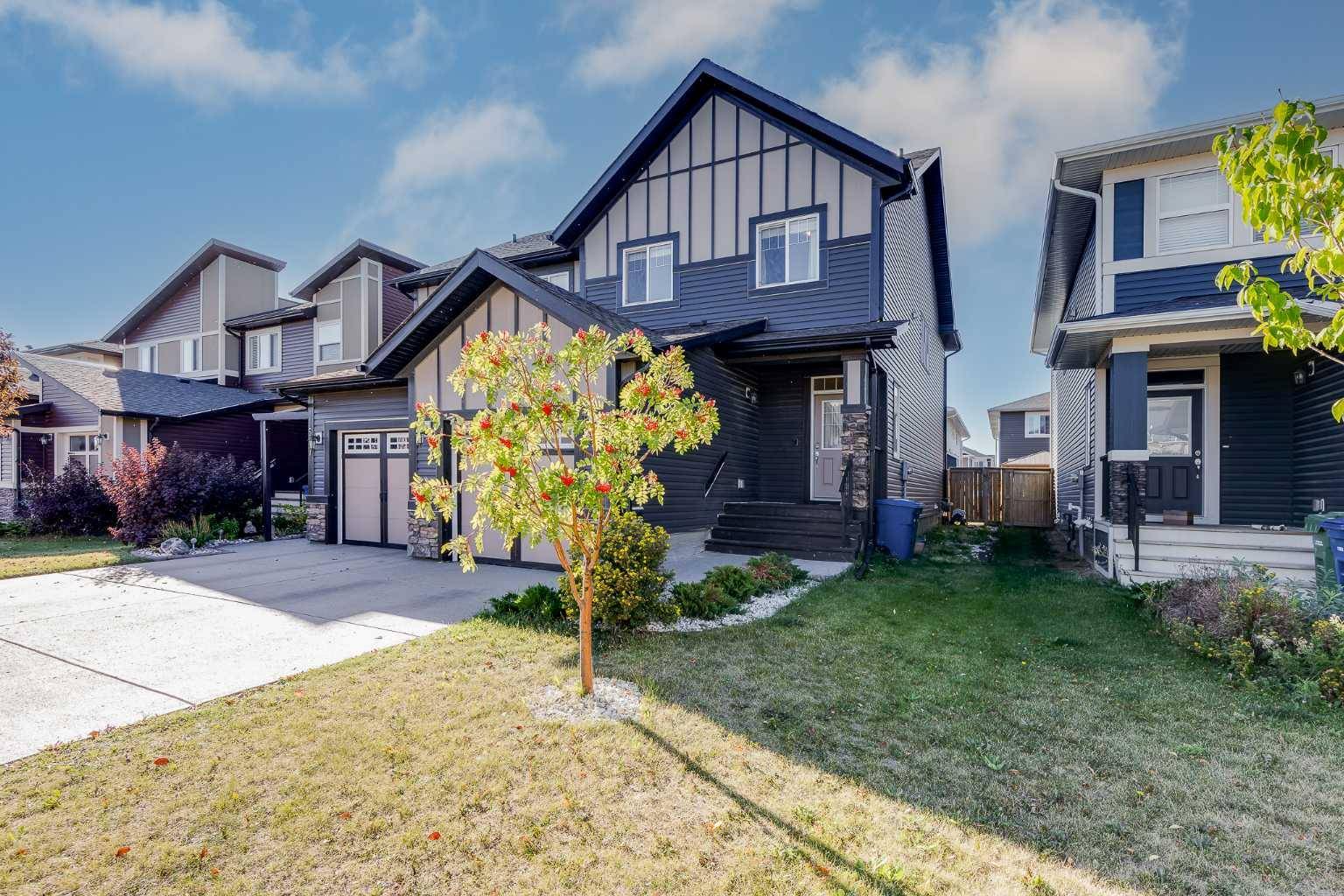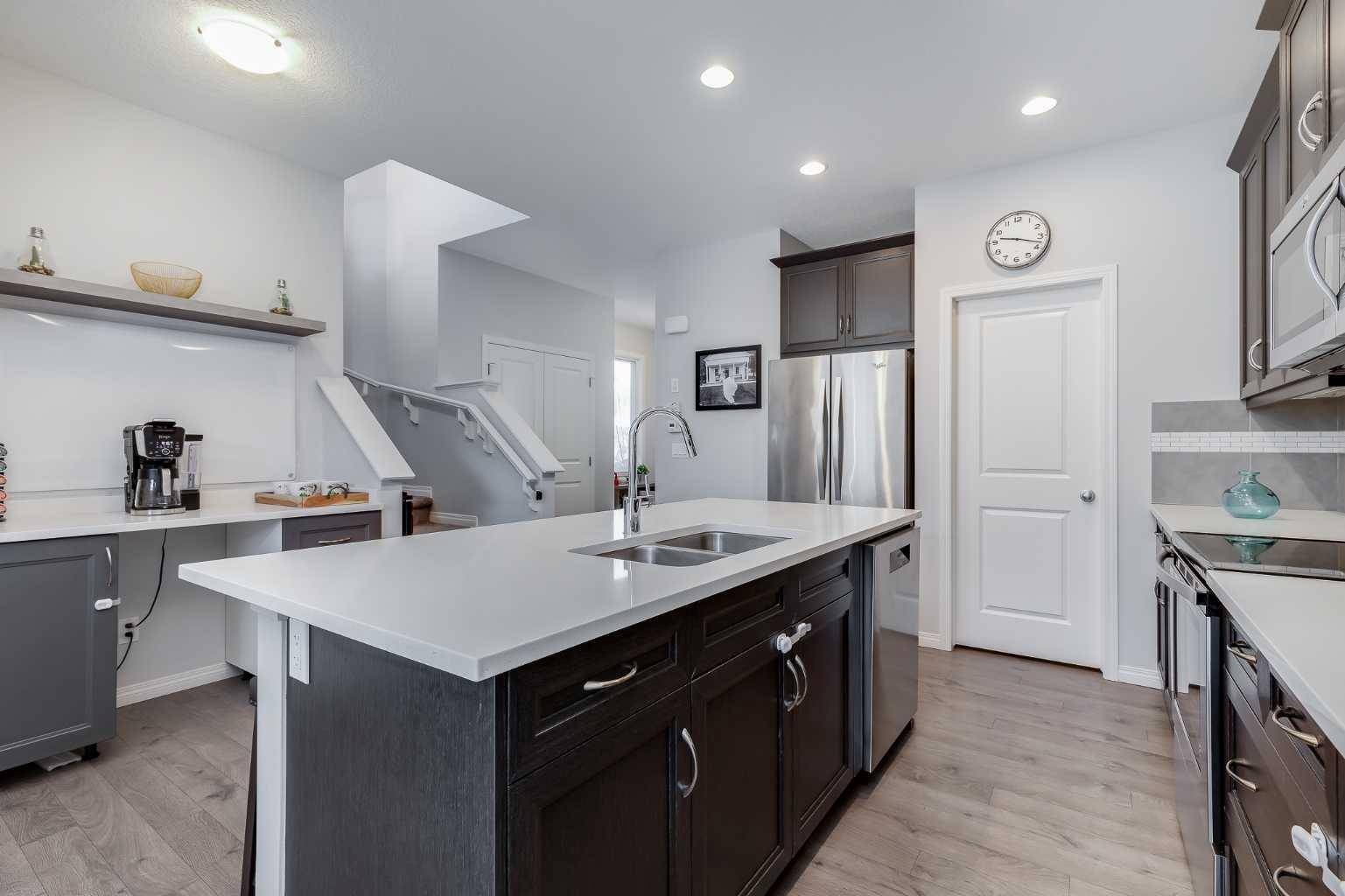521 Midtown ST SW Airdrie, AB T4B 4E2
4 Beds
4 Baths
1,492 SqFt
OPEN HOUSE
Sun Jul 20, 2:30pm - 4:30pm
UPDATED:
Key Details
Property Type Single Family Home
Sub Type Semi Detached (Half Duplex)
Listing Status Active
Purchase Type For Sale
Square Footage 1,492 sqft
Price per Sqft $385
Subdivision Midtown
MLS® Listing ID A2239598
Style 2 Storey,Attached-Side by Side
Bedrooms 4
Full Baths 3
Half Baths 1
Year Built 2017
Annual Tax Amount $3,106
Tax Year 2024
Lot Size 2,729 Sqft
Acres 0.06
Property Sub-Type Semi Detached (Half Duplex)
Source Calgary
Property Description
Set on a quiet street near scenic walking paths and the pond, this home is just minutes from schools, shopping, and everyday amenities. It's ready for you to move in and make it your own.
Location
State AB
County Airdrie
Zoning DC-42
Direction N
Rooms
Basement Finished, Full
Interior
Interior Features Closet Organizers, Kitchen Island, Pantry, Quartz Counters, Vinyl Windows, Walk-In Closet(s)
Heating High Efficiency, Forced Air, Natural Gas
Cooling None
Flooring Carpet, Ceramic Tile, Vinyl Plank
Inclusions Hot Tub (as is), Shed
Appliance Dishwasher, Dryer, Electric Stove, Garage Control(s), Refrigerator, Washer, Window Coverings
Laundry Upper Level
Exterior
Parking Features Single Garage Attached
Garage Spaces 1.0
Garage Description Single Garage Attached
Fence Fenced
Community Features Park, Playground, Schools Nearby, Shopping Nearby, Walking/Bike Paths
Roof Type Asphalt Shingle
Porch Balcony(s), Deck, Front Porch
Exposure N
Total Parking Spaces 2
Building
Lot Description City Lot
Foundation Poured Concrete
Architectural Style 2 Storey, Attached-Side by Side
Level or Stories Two
Structure Type Brick,Vinyl Siding,Wood Frame
Others
Restrictions None Known
Tax ID 93004826
Ownership Private





