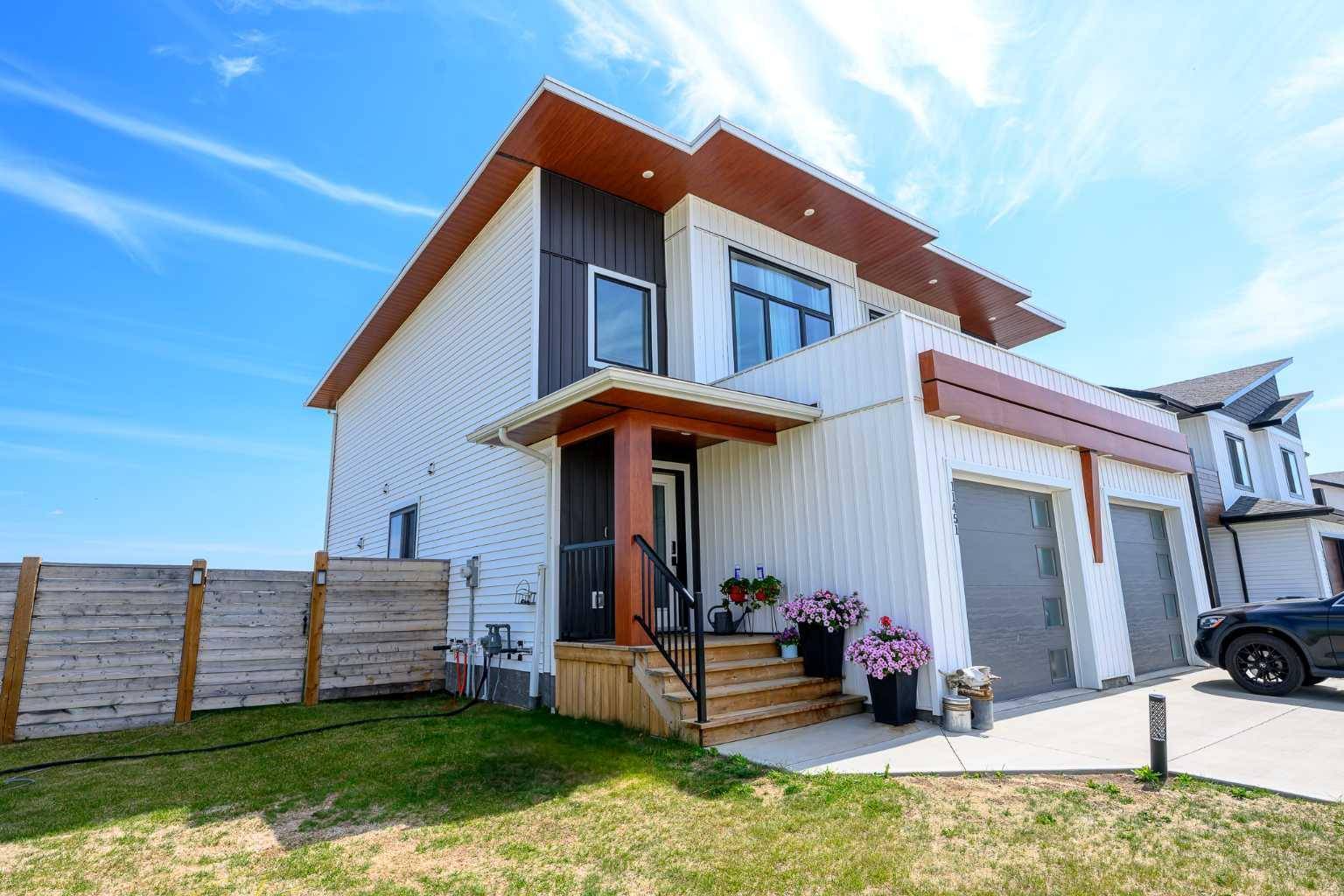11451 95 ST Clairmont, AB T8X 5C5
3 Beds
3 Baths
1,264 SqFt
UPDATED:
Key Details
Property Type Single Family Home
Sub Type Semi Detached (Half Duplex)
Listing Status Active
Purchase Type For Sale
Square Footage 1,264 sqft
Price per Sqft $312
MLS® Listing ID A2240768
Style 2 Storey,Attached-Side by Side
Bedrooms 3
Full Baths 2
Half Baths 1
Year Built 2022
Annual Tax Amount $2,249
Tax Year 2025
Lot Size 3,281 Sqft
Acres 0.08
Property Sub-Type Semi Detached (Half Duplex)
Source Grande Prairie
Property Description
This 3-year-old executive half duplex in Clairmont offers exceptional value, modern finishes, and low county taxes under $200 monthly. Situated on a fully fenced and landscaped corner lot, this property includes a rear deck, storage shed, and single attached garage. Inside, you'll find a bright and airy open-concept main floor featuring a contemporary white kitchen with quartz countertops, tile backsplash, corner pantry, island, and stainless steel appliances. Durable vinyl plank flooring flows throughout, and a convenient half bath and direct access to both the garage and backyard deck complete the main level. Upstairs, the spacious master retreat boasts vaulted ceilings, large windows, a walk-in closet, and a 3-piece ensuite. Two additional well-sized bedrooms and a full 4-piece bathroom complete the upper level. The fully finished basement adds a large rec room, laundry/storage area, and is plumbed for a fourth bathroom, offering flexibility and room to grow. Additional upgrades over buying new include central A/C, hot water on demand, landscaped and fenced yard, and Alberta New Home Warranty in place until 2037. Located just minutes from Grande Prairie, Clairmont offers small-town charm with big-city convenience, including a K–9 school, local shops, scenic walking trails, parks, and easy highway access. Enjoy a quiet, family-friendly community with significantly lower property taxes while staying close to all amenities.
Location
State AB
County Grande Prairie No. 1, County Of
Zoning MDR
Direction W
Rooms
Other Rooms 1
Basement Full, Partially Finished
Interior
Interior Features Stone Counters
Heating Forced Air
Cooling Central Air
Flooring Carpet, Vinyl Plank
Inclusions Blinds & Curtain Rods. Shed, Room Wall Heaters
Appliance Dishwasher, Electric Stove, Microwave Hood Fan, Refrigerator, Washer/Dryer
Laundry In Basement
Exterior
Parking Features Single Garage Attached
Garage Spaces 1.0
Garage Description Single Garage Attached
Fence Fenced
Community Features Lake, Park, Schools Nearby
Roof Type Asphalt Shingle
Porch Deck, Front Porch
Lot Frontage 33.0
Total Parking Spaces 3
Building
Lot Description Back Yard, Corner Lot
Foundation Poured Concrete
Architectural Style 2 Storey, Attached-Side by Side
Level or Stories Two
Structure Type Vinyl Siding,Wood Frame
Others
Restrictions None Known
Tax ID 94277304
Ownership Private





