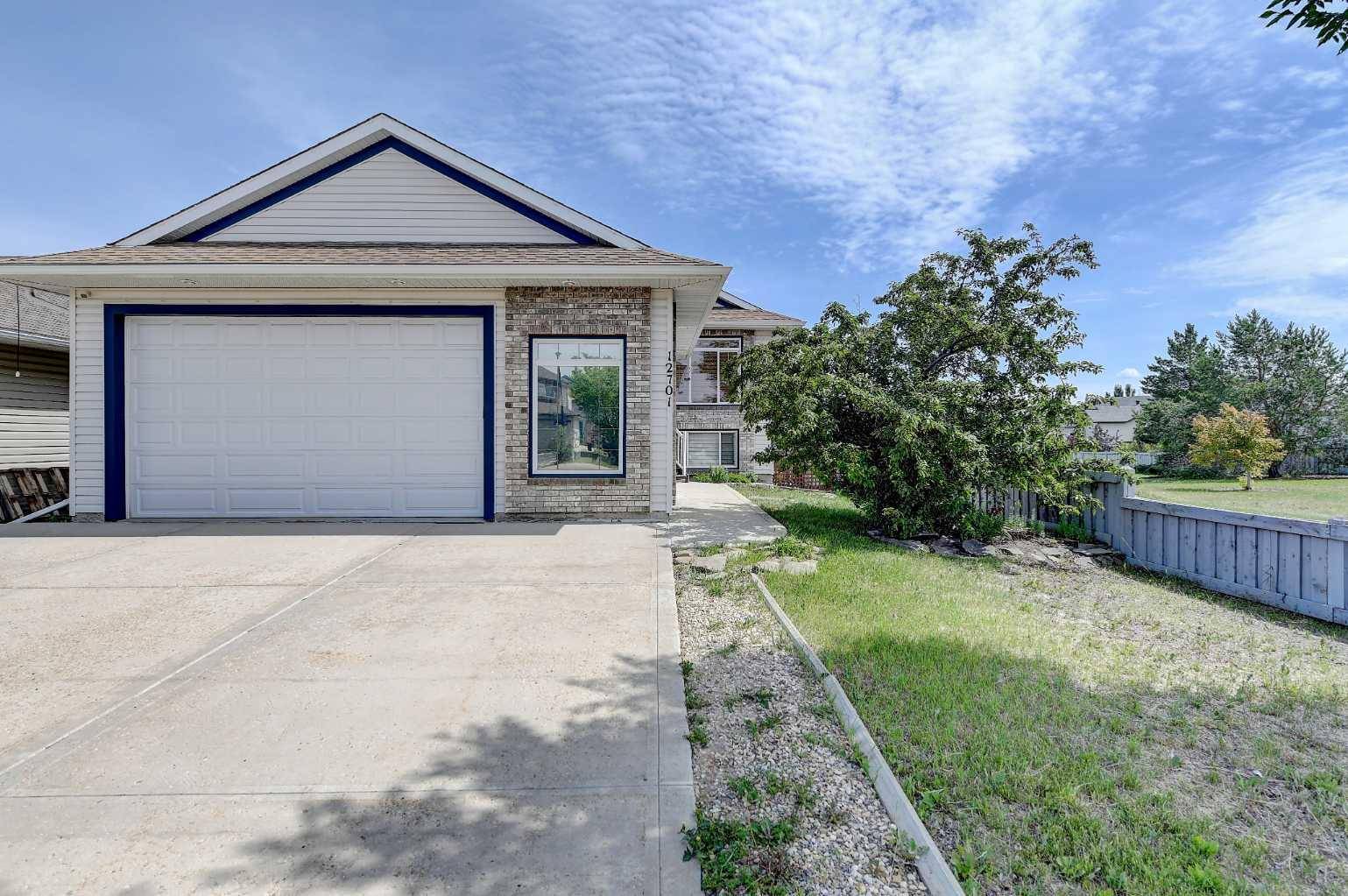12701 Crystal Lake DR Grande Prairie, AB T8X 1T6
5 Beds
3 Baths
1,387 SqFt
UPDATED:
Key Details
Property Type Single Family Home
Sub Type Detached
Listing Status Active
Purchase Type For Sale
Square Footage 1,387 sqft
Price per Sqft $306
Subdivision Crystal Lake Estates
MLS® Listing ID A2238083
Style Bi-Level
Bedrooms 5
Full Baths 3
Year Built 2005
Annual Tax Amount $5,281
Tax Year 2025
Lot Size 5,946 Sqft
Acres 0.14
Property Sub-Type Detached
Source Grande Prairie
Property Description
Location
State AB
County Grande Prairie
Zoning RG
Direction W
Rooms
Other Rooms 1
Basement Finished, Full
Interior
Interior Features Breakfast Bar, Kitchen Island, Open Floorplan, Pantry
Heating Forced Air
Cooling Central Air
Flooring Carpet, Hardwood, Laminate, Tile
Fireplaces Number 1
Fireplaces Type Gas
Inclusions Fridge, stove, washer, dryer(not currently working), Dishwasher, microwave range hood, window coverings, shed
Appliance See Remarks
Laundry In Basement
Exterior
Parking Features Double Garage Attached
Garage Spaces 2.0
Garage Description Double Garage Attached
Fence Fenced
Community Features Park, Playground
Roof Type Asphalt Shingle
Porch Deck
Lot Frontage 50.0
Total Parking Spaces 3
Building
Lot Description Landscaped
Foundation Poured Concrete
Architectural Style Bi-Level
Level or Stories Bi-Level
Structure Type Wood Frame
Others
Restrictions None Known
Tax ID 102153672
Ownership Private





